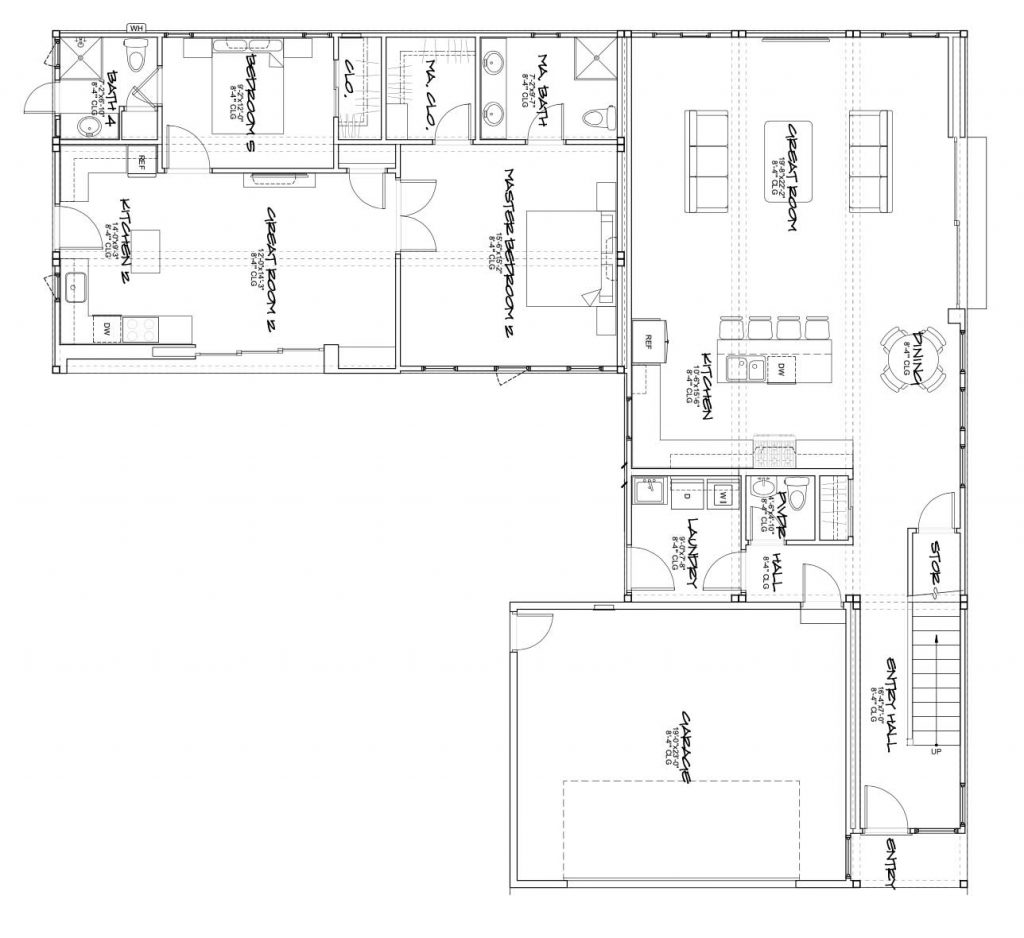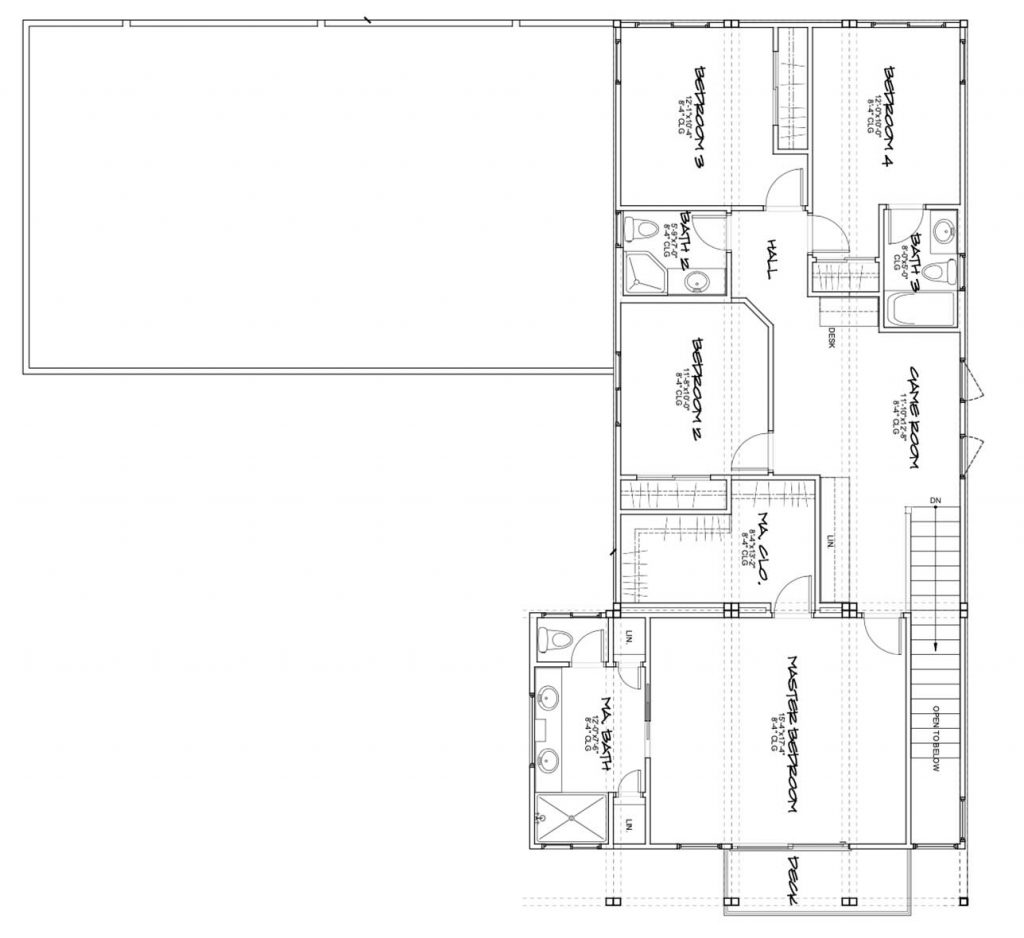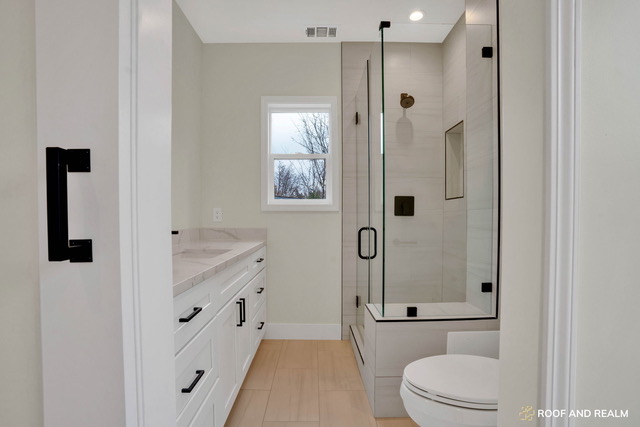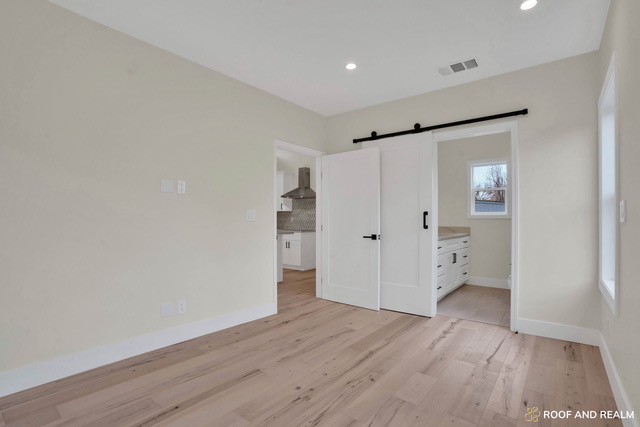M 203

Elevations
slope
gable
All renderings, photographs, and floor plans of homes on the Roof and Realm website are for marketing purposes only and are subject to change without notice. Roof and Realm makes no representation or warranty that the homes will be identical to such renders or images. The square footage represented on the Roof and Realm website reflects Gross Square Feet and Net Square Footage. The Net Square footage may vary depending on the specific plan and options selected by the consumer and the specific needs of a particular location.







